SOLD: Renfrew | Regent Crescent
SOLD!
This adorable home in Calgary's NE community of Renfrew is situated on a 48' wide lot and offers 2,693 Sq. Ft. of above grade development and an additional 810 Sq. Ft. developed in the lower level. 10' ceilings will greet you as you enter and are complemented by the finished on-site hickory hardwood and a light-filled space on the main level. The large custom kitchen has an apron front sink, Lacanche range, and integrated refrigerator. The main level has a large mudroom with built-in lockers, a walk-in pantry with additional cabinetry, and a laundry room. The upper level has four bedrooms and a primary suite that will wow you with vaulted ceilings and marble herringbone flooring in the ensuite. The upper level also has a laundry chute leading to the laundry room's main level with access from the primary walk-in closet and a built-in in the hallway. The basement has an additional bedroom, bathroom, wet bar, home gym, and a large recreational room.
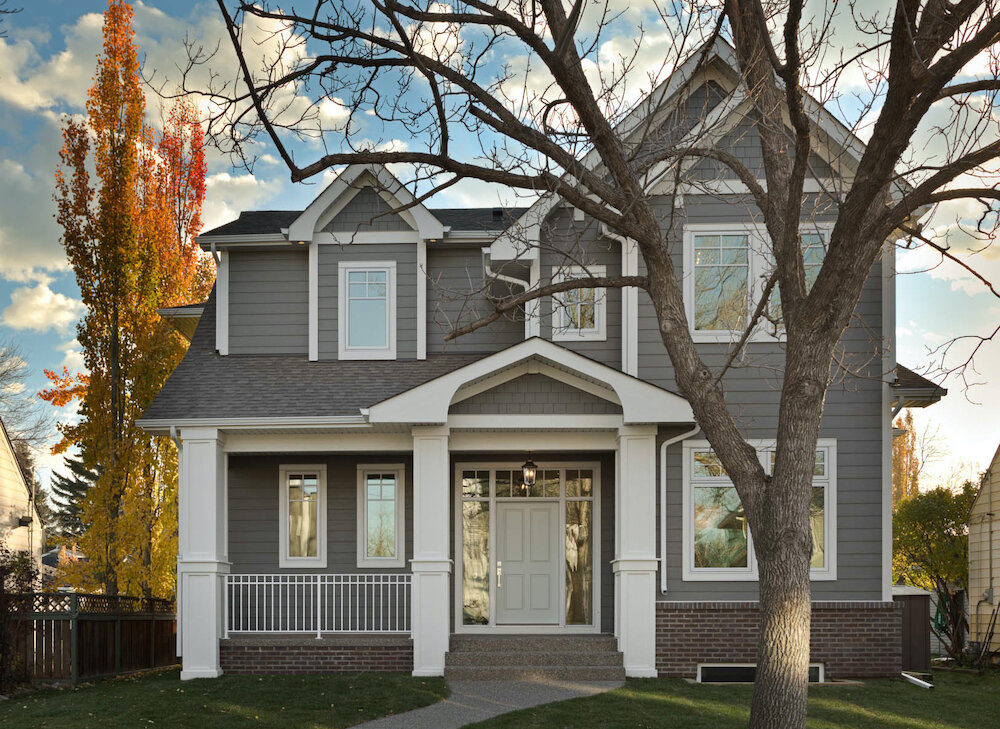

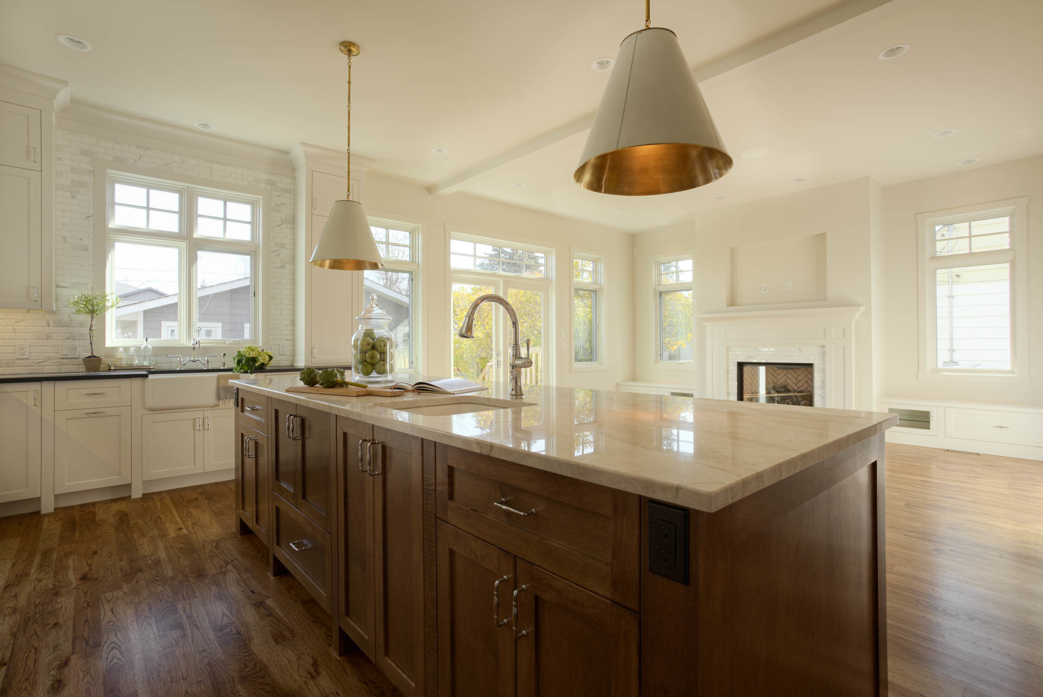
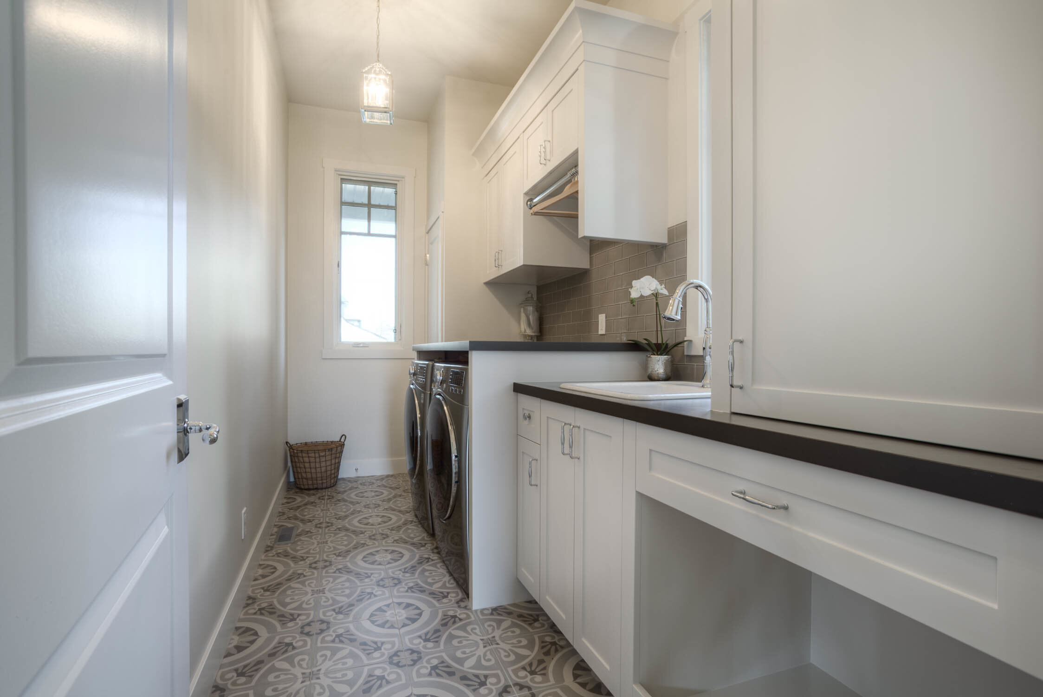
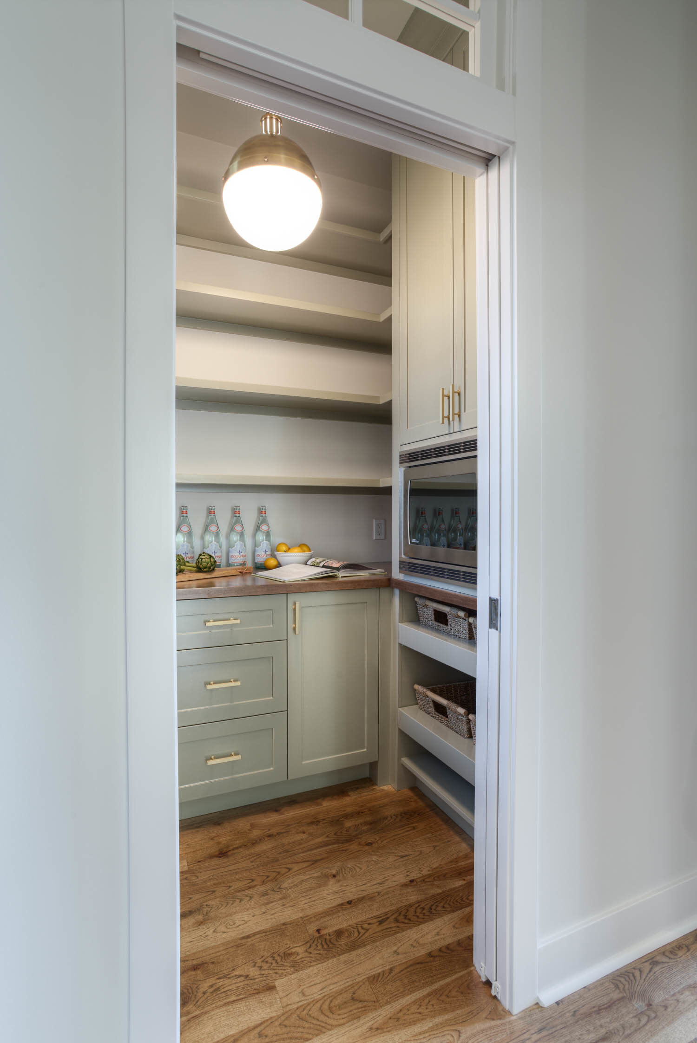

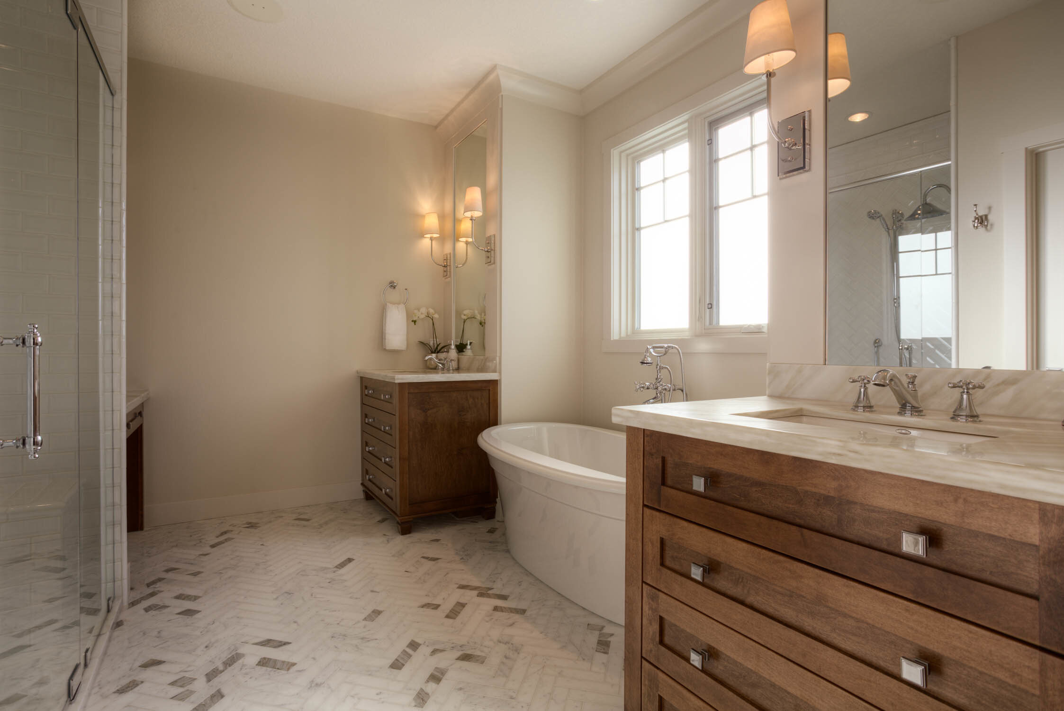

Features
Spacious kitchen with Lacanche range
Main level laundry room with laundry chute from the upper level hallway & primary closet
4 bedrooms on the upper level
Primary bedroom with vaulted ceilings and handcrafted barn door leading to the ensuite
Neighbourhood Amenities
Downtown Calgary (2.7 km)
Calgary Zoo (2.9 km)
Bridgeland Market (2 km)
Renfrew Athletic Park (750 m)


