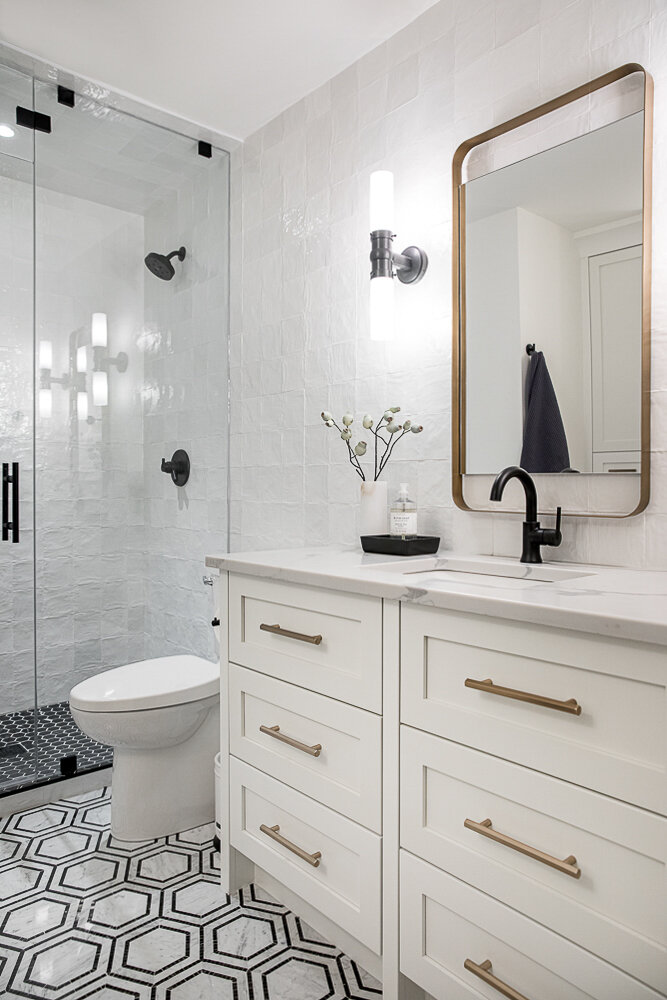Renovation Reveal | Bearspaw
Basement Renovation in Bearspaw
This basement renovation for a home in Beraspaw located in a beautiful estate community just north of Calgary city limits is our second time updating this home.
During this renovation, we tackled the basement development. Taking it from a dated, dark, and 50 shades of brown to light and airy with high contrast, a whole lot of marble, and custom millwork.
The Living Room
Looking through the before images, I can see why our clients didn’t utilize and enjoy this space.
Now it is perfectly designed for family time and entertaining. I love how Heather, from The Heather Company, worked her magic with furniture and created three unique seating areas in this open space. What was once just a storage area for all of the things has now become a place for cocktails by the fireplace, movies in front of the large TV and beautiful built-in, and an area for games tucked into the bay window area that leads to the backyard.
We removed the old ceramic tile and muddy brown arched details and replaced them with finished on-site walnut flooring and custom iron & glass dividers, which appeal to the clients' more modern style.
A new fireplace insert and a stunning slab of panda marble is the main focal point for the lounge section of the basement. In addition, we reconfigured the electrical to add a spectacular central light and new millwork that offers more storage than our cients had before.
Wet Bar & Wine Room
One area that we revamped was the wet bar & wine room. Again, we made both smaller but more valuable to the clients, and it allowed us to add some space to the new suite in the basement that we added.
While revamping the space, we gave them the storage and style that they were looking to achieve with the bar & wine room. Still incorporating a sink, beverage fridge perfectly hidden by a custom cabinet panel, and an iron & glass door leading to the wine room to play off the other iron elements we brought into the space.
Main Bedroom & Ensuite
The thought to the main bedroom & ensuite design in the lower level was to make it a space for the client’s daughter to have a retreat from mom & dad.
Excuse me while I stare at the images below and marvel at the power of paint and a new design! How is this even the same room?!
All new custom millwork, tile from floor to ceiling, and that beautiful two-tone hexagon marble flooring elevates this room and brightens it up so much! We also switched out the tub/shower to a large walk-in shower that is fully enclosed, so they have a space for those long hot steamy showers during our winter months.
Pool Bathroom
Yep, these lucky clients have a fantastic backyard that features a great pool area. We couldn't leave out this space when revamping the basement. The wet path from the back was replaced with a durable porcelain tile in a herringbone pattern for durability. We sprayed the existing vanity and added a new vanity top, lighting, and mirror to bring this space out of the early 2000s.

















