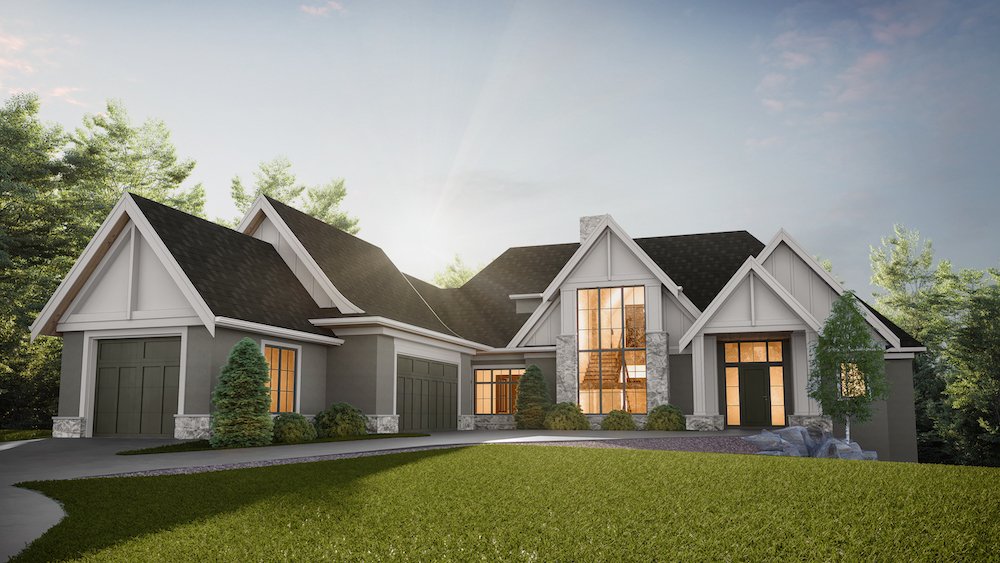Upcoming Acreage Homes
Bearspaw {Custom 2}
Once we all pick our jaws off the floor, I can dive into this stunning acreage home on 6 acres just past Calgary city limits.
When we first met with these clients, they already had preliminary plans designed for this great lot. However, after learning what they were after for their new home, it came to light that it wasn’t checking all the boxes for them. While starting from scratch did add some time to the process for them, they are getting exactly what they are after, which in our mind, is essential when you are building a custom home on any level.
One feature was they wanted to walk into the home and see nothing but trees, a feature we accomplished by creating a hallway with floor-to-ceiling windows that frames the views out towards the back of the treed property. Another detail they were after was an outdoor living space that could be used year-round for the big kids (our clients) and their children. This outdoor area includes a sunken swim spa with gas heaters above and retractable screens, allowing them to use this area 365 days a year, even with our harsh winters.
There are WAY too many features to point out in this home!! We are currently at the millwork stage of this home, hand-building every cabinet throughout the house by the best artisans in the industry. It will be a good one. We can’t wait to share more with you.
Bearspaw {Custom 3}
We are busy bees framing away on this beauty and finalizing all of the interior selections that will perfectly blend rustic elements with modern touches throughout.
The views from the back of this acreage home are next level. The Rockey mountains will be viewed from every west-facing window in this home, along with the rolling foothills. As this phenomenal property takes shape on the interior, we will work away to make the backyard a space that the clients will love for years. Complete with an inground pool, pool house, sport court, and dreamy landscaping…they may never need a vacation again once they call this house their home!
There are WAY too many features to point out in this home!! We are currently at the millwork stage of this home, hand-building every cabinet throughout the house by the best artisans in the industry. It will be a good one. We can’t wait to share more with you.
Springbank {Custom 3}
Springbank Custom 3, the thing that makes this home even more impressive is that they are repeat clients of ours, which we always love!! These clients are currently in one of our favourite inner-city homes and have decided to have more space all around them. When we helped them source this property, they were immediately taken by the views of the mountains and the giant trees around the property. Once the land was secured, we worked on creating the perfect family home they could grow into.
We are just starting the drywall phase, and there is so much going on as the inside of this home takes shape. It is always a fun stage since the rooms are defined, and the vision comes to life!
We are so excited for our clients and all the details that will fill this home from floor to ceiling.
Springbank {Custom 4}
Another home with insane mountain views, which seems to be a pattern for most of our Springbank homes. While working through the design phase of this home with our clients, a few details were required. One is large windows to capture the views, two tall ceilings to help bring in the natural light, and finally, a floor plan perfect for entertaining small and large groups.
The valued living room and kitchen area is one space we are excited about since it opens up so many options with the overall finish and design of the heart of the home. You can expect fantastic lighting fixtures to pair with the Lacanhce range and natural stone countertops that will grace the kitchen.
While our fantastic foundation crew works away on this home, we keep our design brains going with ideas we can’t wait to present to our clients!





