SOLD: Bearspaw Estate
Bearspaw Estate To Be Built
Opportunities like this do not come along often. A prime treed 4-acre parcel in the most desirable section of Bearspaw just past Calgary's city limits. Pricing is being based on a 4,200 Sq. Ft. custom-designed home with an additional 1,600 Sq. Ft. of luxury lower level development. Every space will be well thought out in this home. Starting with the garage, which will be heated via hydronic heat, have a central drain, water taps, taller ceilings to accommodate future car lifts, and attic storage accessible via an attic ladder. The home's main level has a large mudroom with a walk-in coat room, plenty of space for a lot of coats and shoes, something we need with Calgary's weather! The chef's kitchen with SubZero & Wolf appliances features our handcrafted site-finished cabinetry. A hidden door leads to a spacious pantry, which will serve as an additional prep area. Additional cabinetry in the butler's pantry is a great spot when hosting dinners in the formal dining room and will get plenty of use with the extra counter space. The great room will feature 12' tall ceilings, exposed wood beams, a natural stone surround fireplace and a built-in daybed, the perfect spot to sit and watch the wildlife wander by. On the upper level has an owner suite with 'His' & 'Hers' closets and an ensuite with two vanities, a make-up desk, and a beautiful freestanding tub nestled into a bow window. Three additional bedrooms, one with an ensuite, and the other two will share a Jack & Jill Bathroom, and last but not least, a sizeable light-filled laundry room. The lower level is an entertainer's dream with a wet bar and wine room that will WOW when you walk down the curved staircase. A large recreational room and games area make this a fun spot to hang with your family and friends at any time of the week. A home gym, full bathroom, and two additional bedrooms round up the lower level development. It is not too late to have this home custom designed to suit your needs, contact us today to find out more, this gem will not last long!
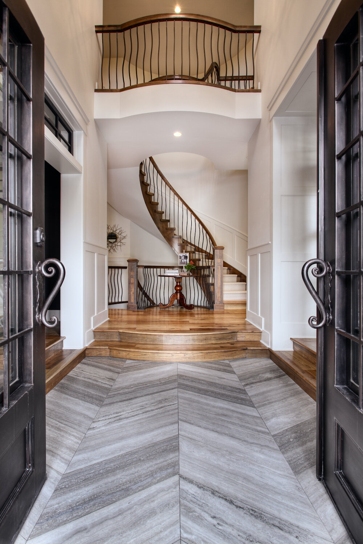
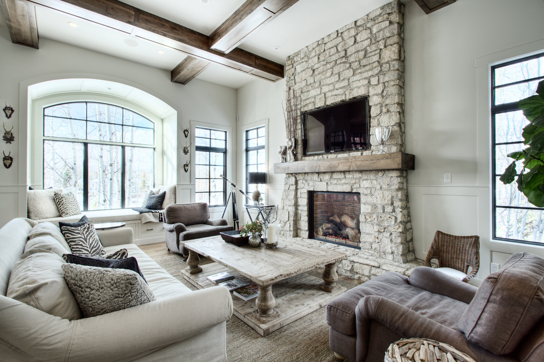
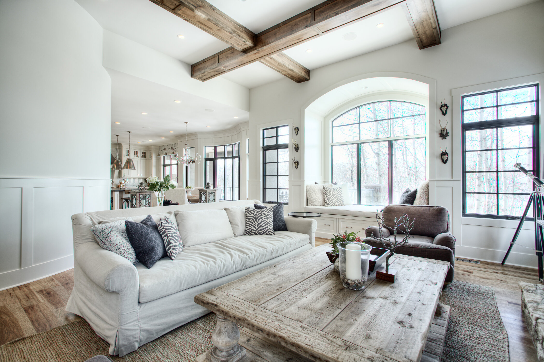
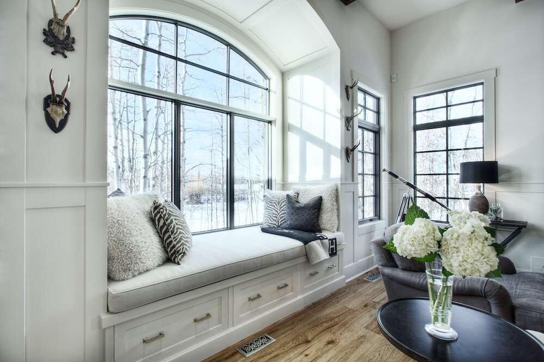
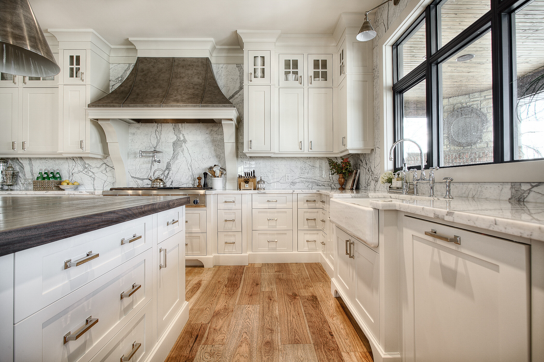
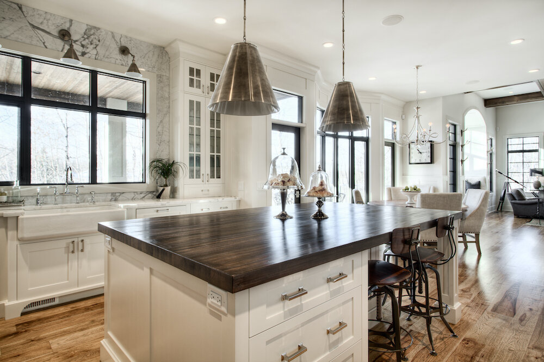
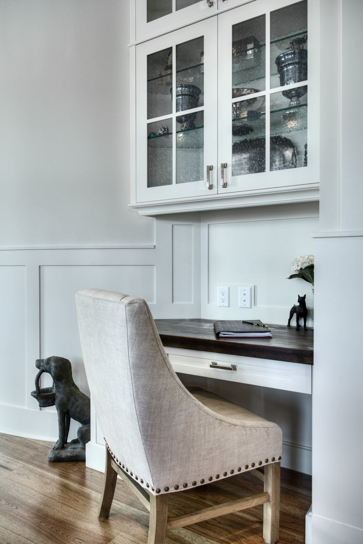

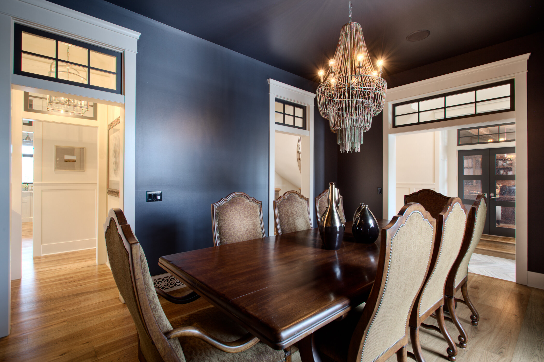
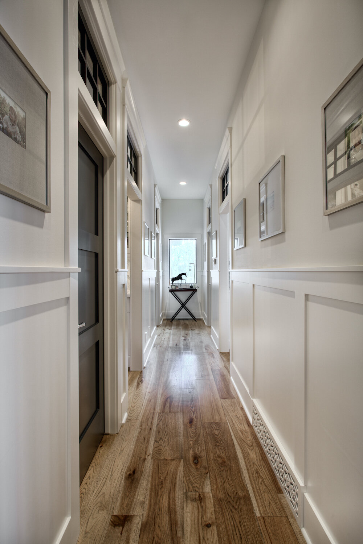
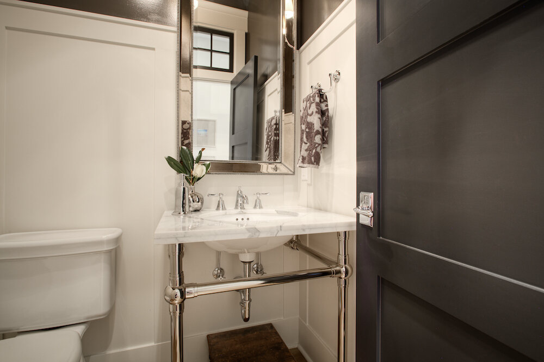
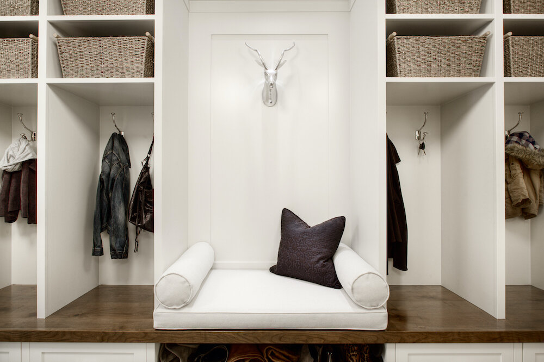

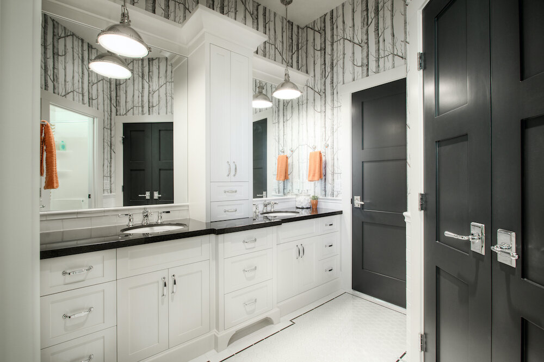

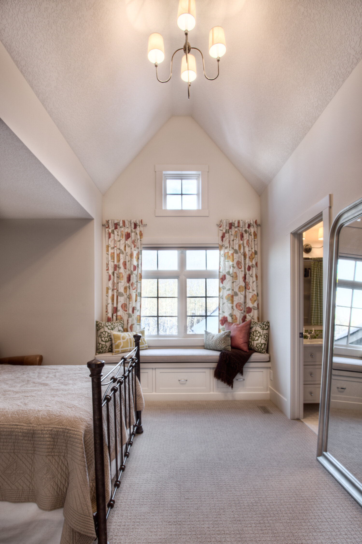
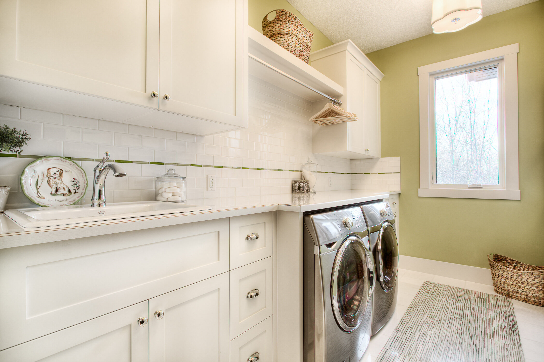
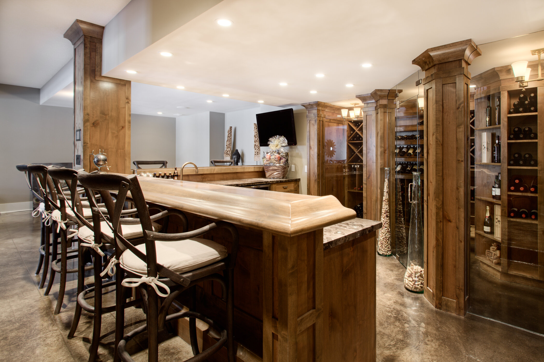
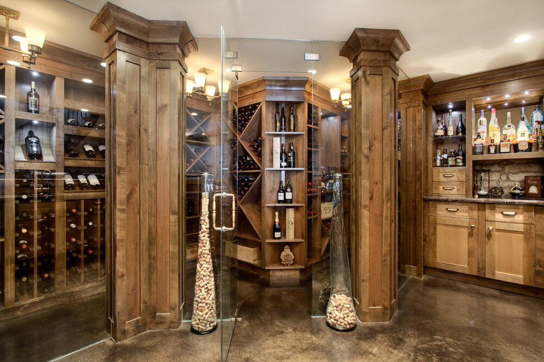
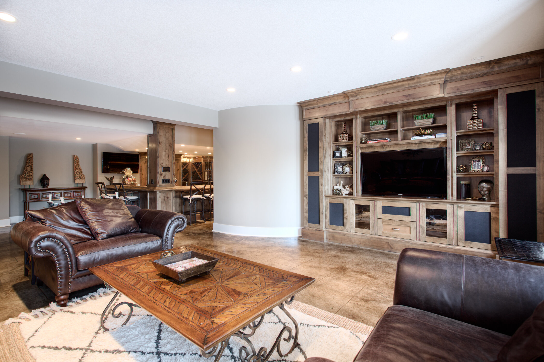

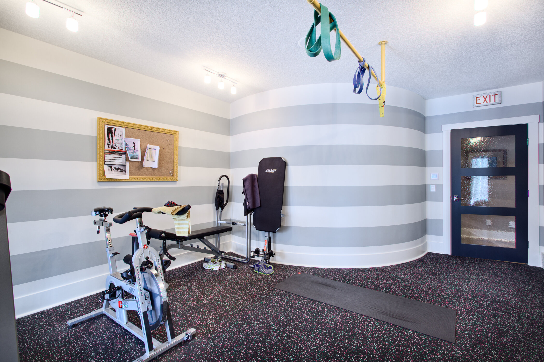
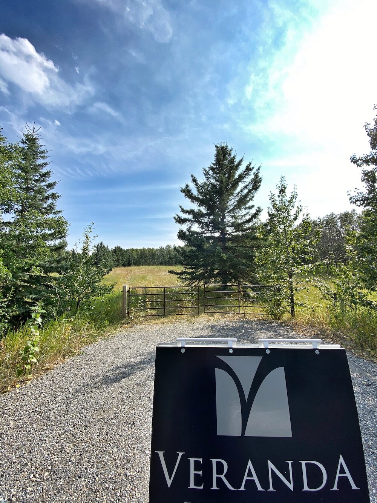

Features
Stunning 4 acre treed lot offering space & privacy on a quiet cul-de-sac
Over 5800 Sq. Ft. of development
Oversized 4 car garage
4 bedrooms on the upper level and an additional two bedrooms in the lower level plus a home gym
SubZero & Wolf appliances in the chef’s kitchen
Outdoor living with a covered patio area and wood burning fireplace clad in stone
Neighbourhood Amenities & Schools
Bearspaw School (6.5 km)
Crowfoot Centre (13.7 km)
Bearspaw Country Club (7.7 km)
Lynx Ridge Golf Club (11.3 km)
Rocky Ridge Co-Op (8.8 km)
Images of previously built custom home by Veranda


