SOLD: Morrison Street | Mount Royal
Located in Upper Mount Royal
2305 Morrison Street S.W. This fantastic 50’ x 138’ treed property in the heart of the city is home to Veranda’s newest luxury home. Nestled on sought-after Morrison Street in Calgary’s prestigious Upper Mount Royal, this 5,934 sq. ft., 2-storey 6 bedroom home features exquisite craftsmanship built to stand the test of time and delight for years to come. True to our roots and reputation of exceptional homebuilding, Morrison features a liveable floor plan that appeals to families and those that love to entertain.
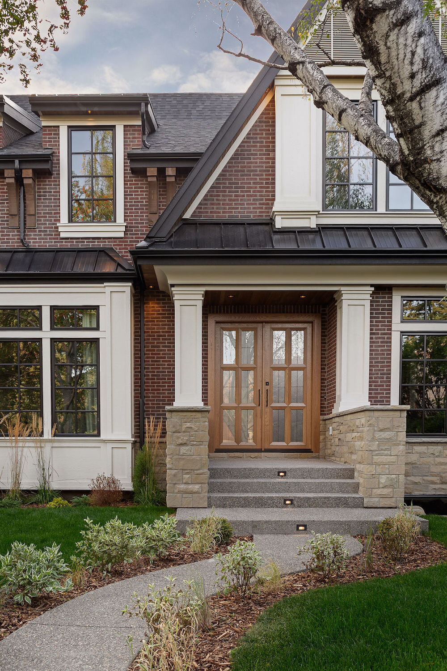

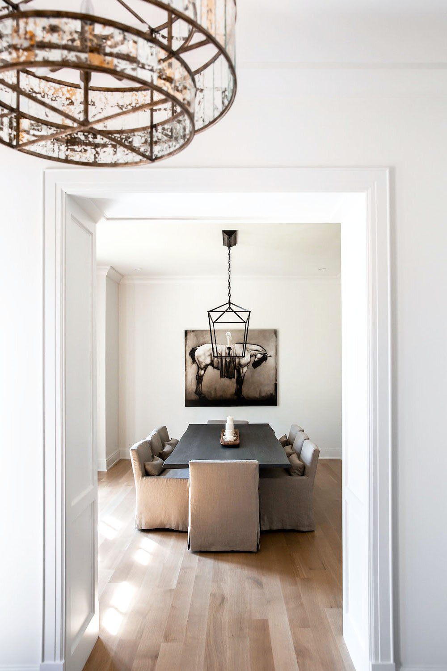
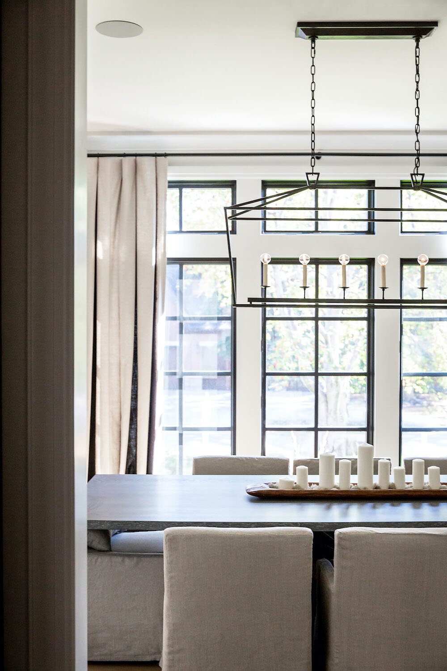
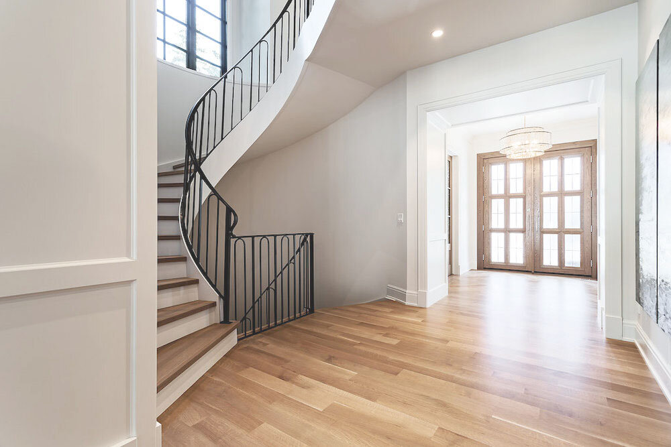




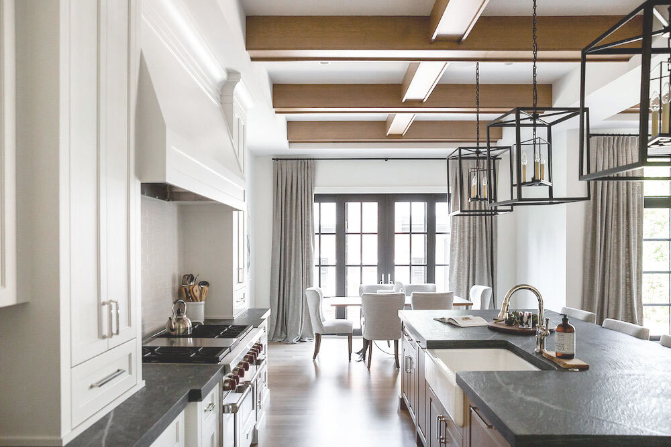
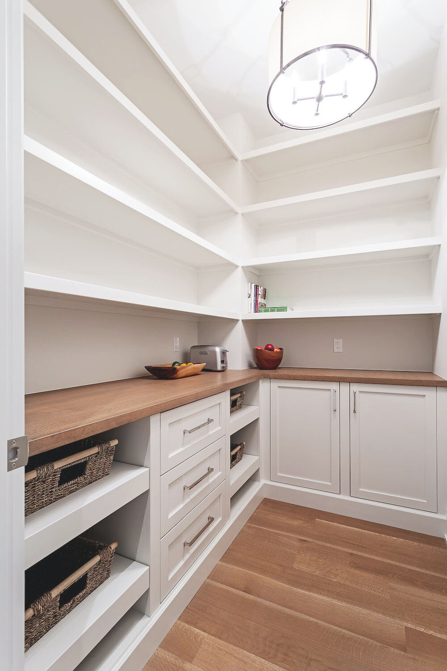
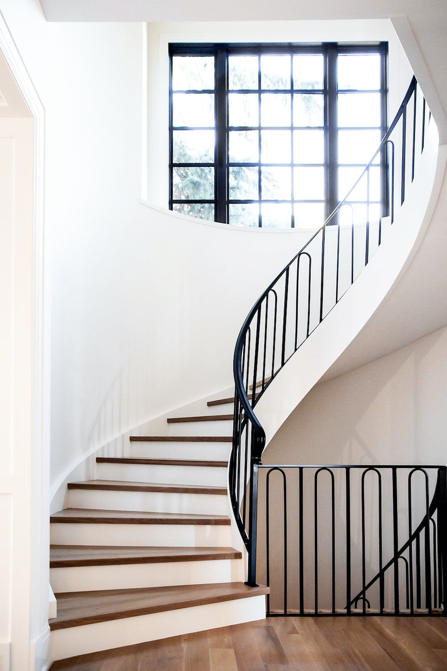

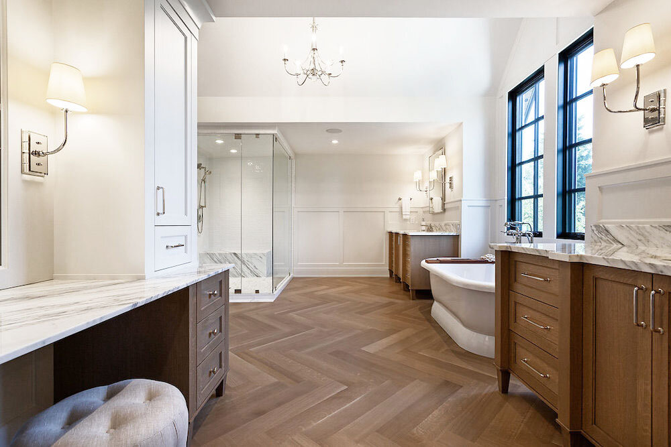



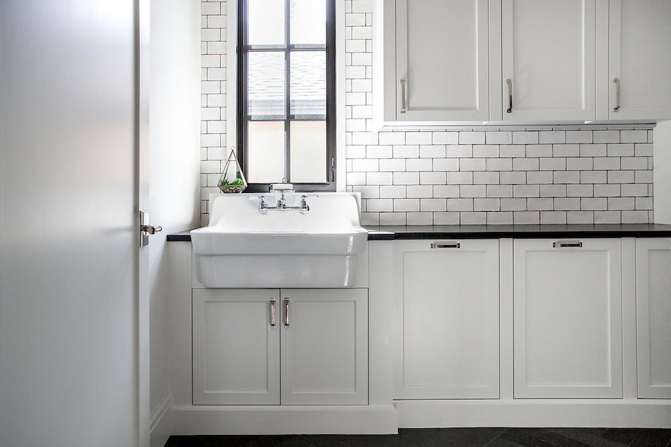

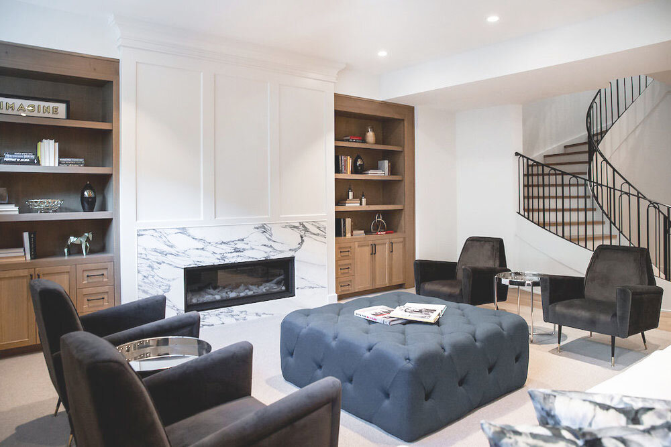


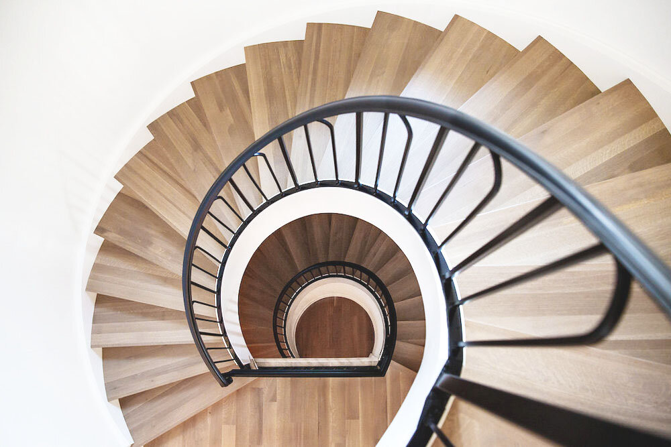
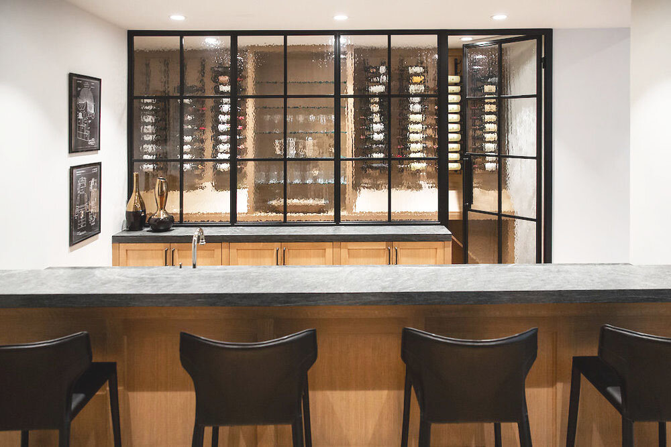




Features
Modern and classic finishings pair perfectly throughout the home, with historic exterior architecture that preserves the integrity of tree-lined Morrison street
Stunning herringbone hardwood floors welcome you and your guests in the foyer
Culinary dreams come to life in a spacious kitchen with premium appliances by Sub Zero, Wolf and Bosch
Comfort and convenience all year long in an oversized triple car garage with vaulted ceilings and underground tunnel-to-home access
Savour great reds, whites and roses with family and friends in the white oak Wine Room, located in the sub-level with 10 ft. ceilings throughout
Neighbourhood Amenities & Schools
Urban Fare Natural Food Grocer (1 km)
17th Ave Boutiques, Restaurants & Coffee Shops
Glencoe Club (1.2 km)
William Reid School (1.4 km)
Western Canada High School (1.1 km)


