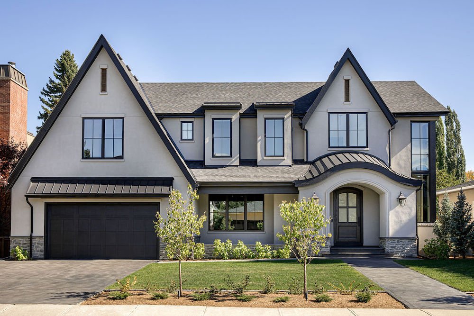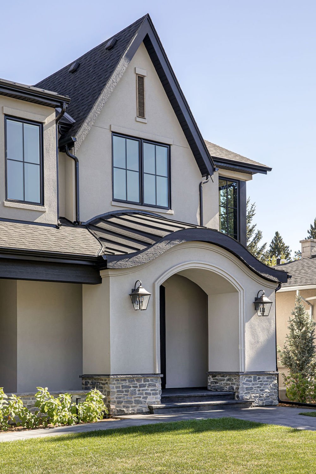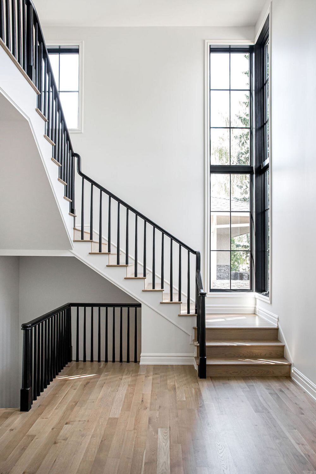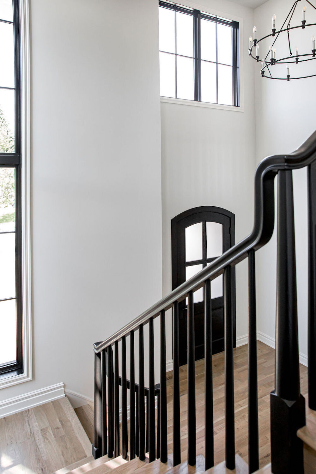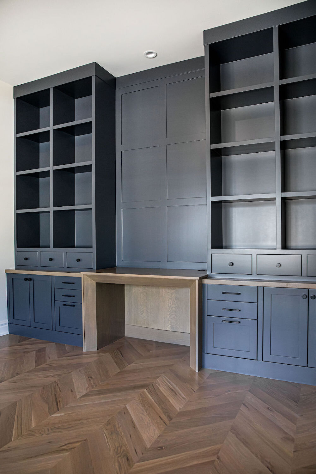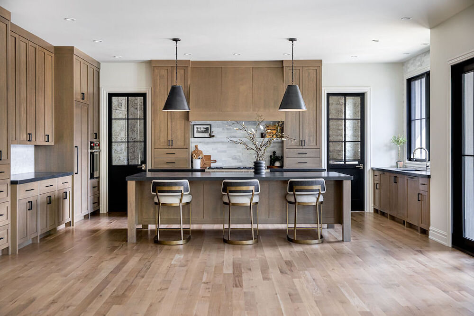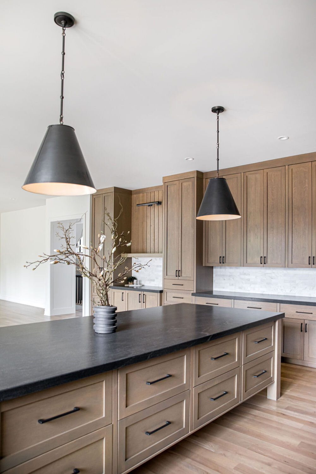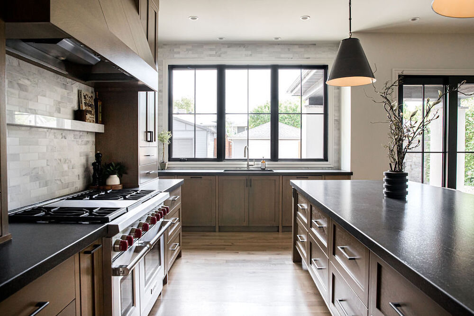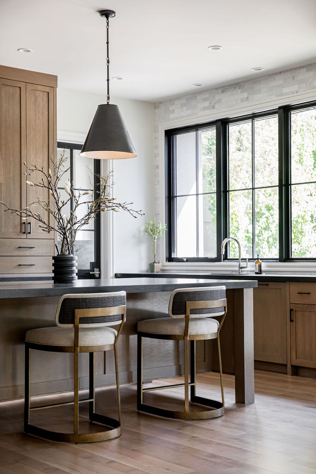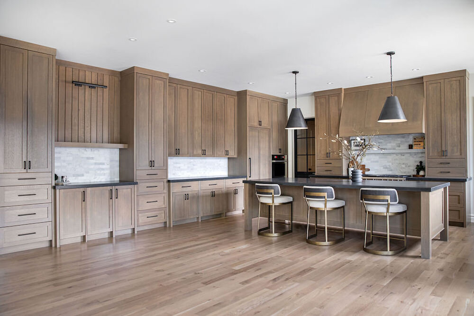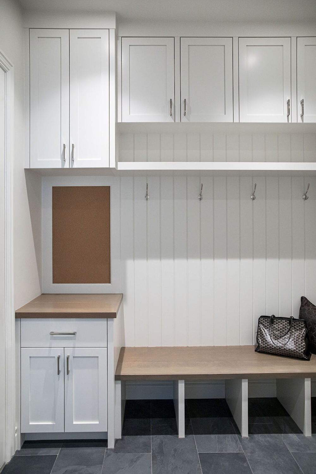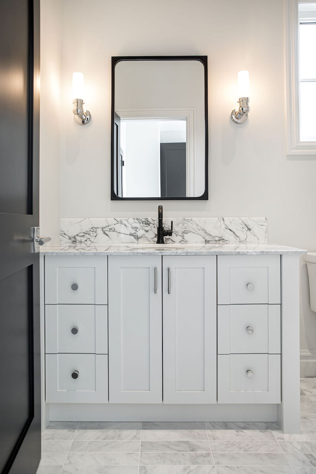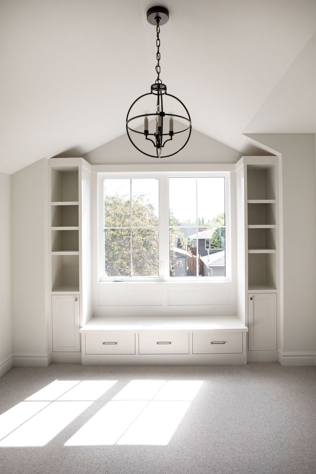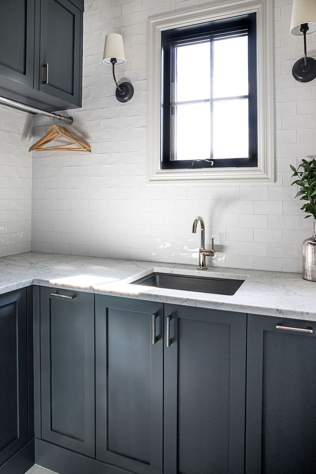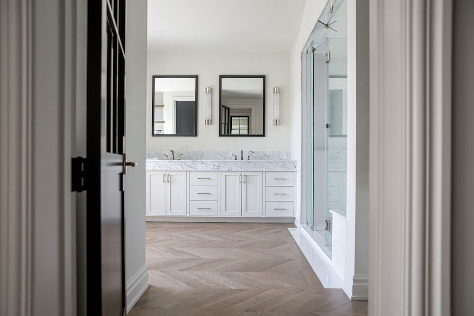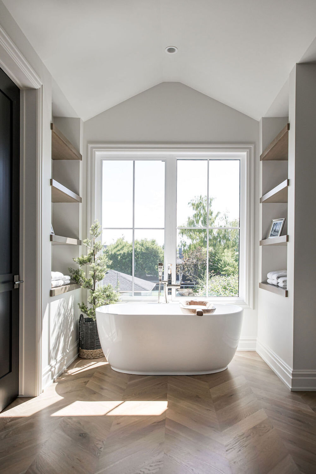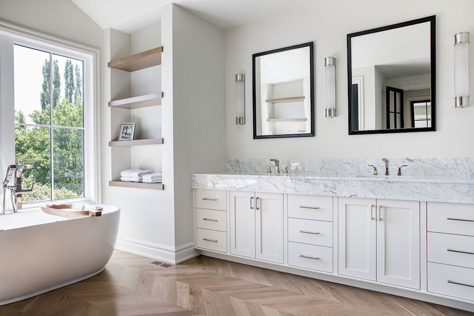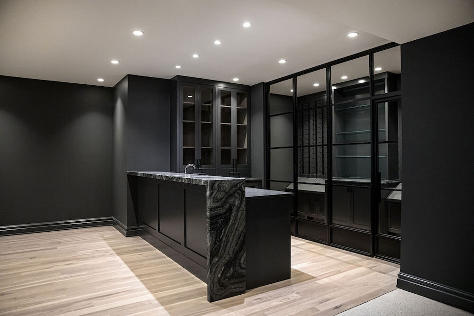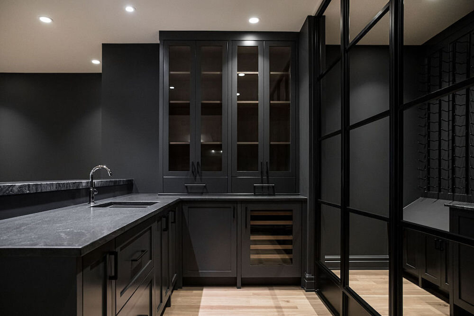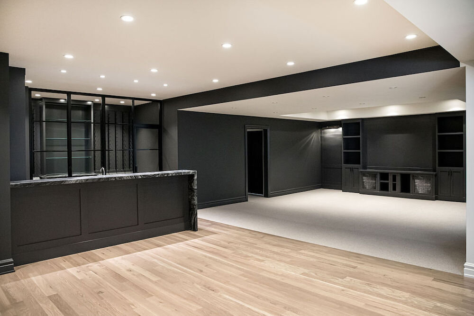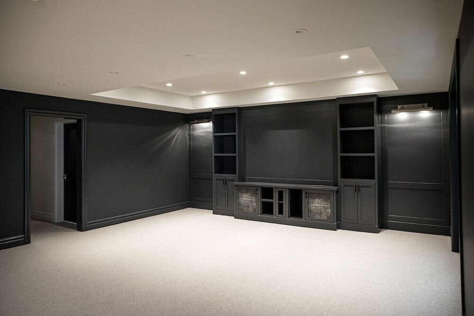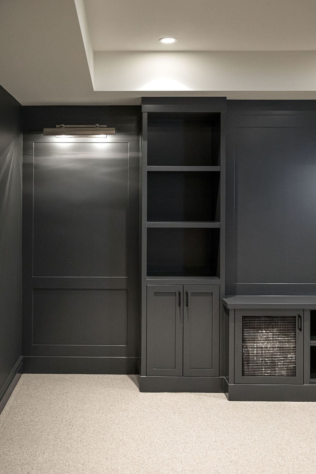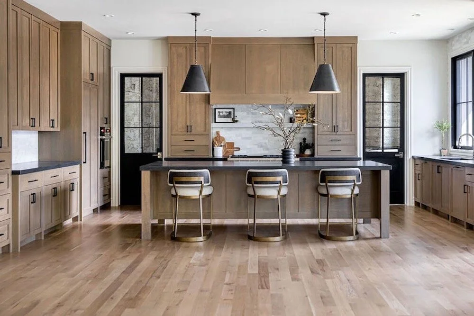Calgary Custom Build | Elbow Park 5
Elbow Park Custom 5 was a dream project to design and build. With a 75' wide lot, the doors were opened to a unique layout that accommodated a front-drive triple car garage which is always a massive bonus when living in an inner-city community in Calgary.
As you enter through the custom arched front entry door, the two-storey foyer features a striking staircase with black railing and a towering corner window that flooded this space with natural light. Just past the entrance, there is a custom built-on-site kitchen out of 1/4 sawn white oak. The Sub-Zero & Wolf appliances are ideally situated to create a kitchen that flows for cooking and entertaining, a true chef's kitchen! The working pantry has an additional sink, dishwasher and a full-sized built-in freezer plus additional counter and storage space.
The upper level has a dreamy primary suite with a large walk-in closet, a centre island, and an ensuite that is the perfect space to start and end your days. There are three additional bedrooms and two full bathrooms, one ensuite and another Jack & Jill. Plus, a laundry room that isn't only functional; it is beautiful as well!
The clients were up for a bold approach in the basement and had fun with the space by going with a dramatic colour for the walls and cabinetry, which works perfectly with the marble stone and iron surround at the wet bar. Rounding out the lower level development was a home gym and additional bedroom, and full bathroom.
